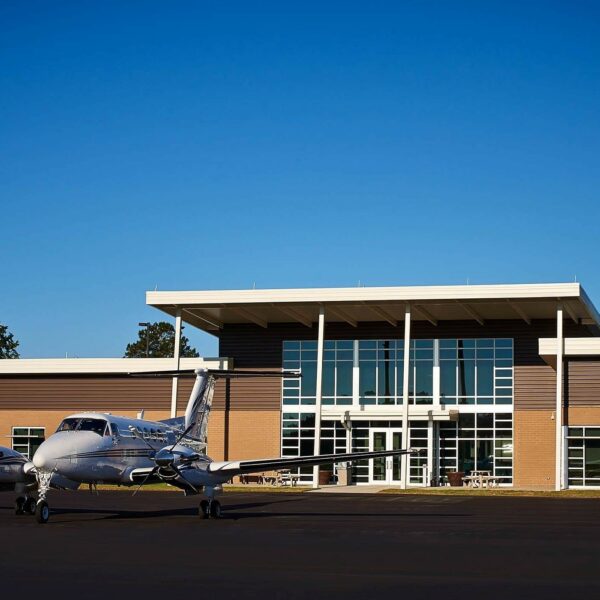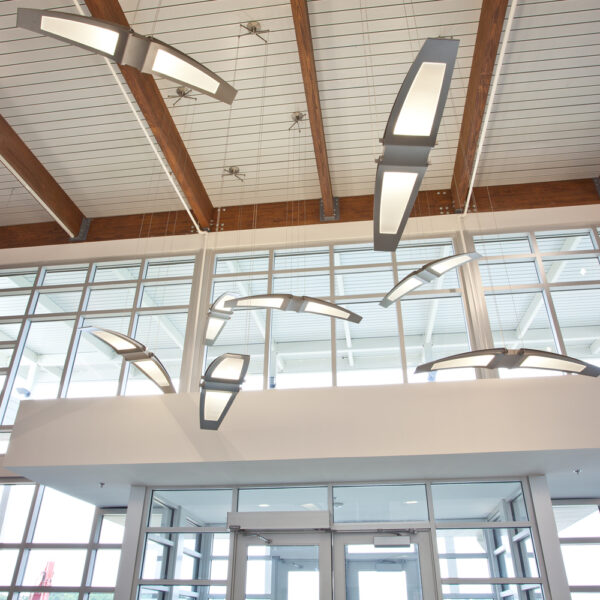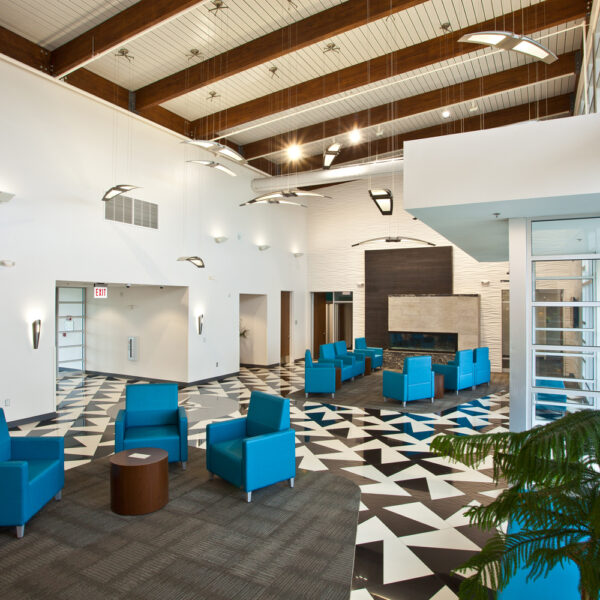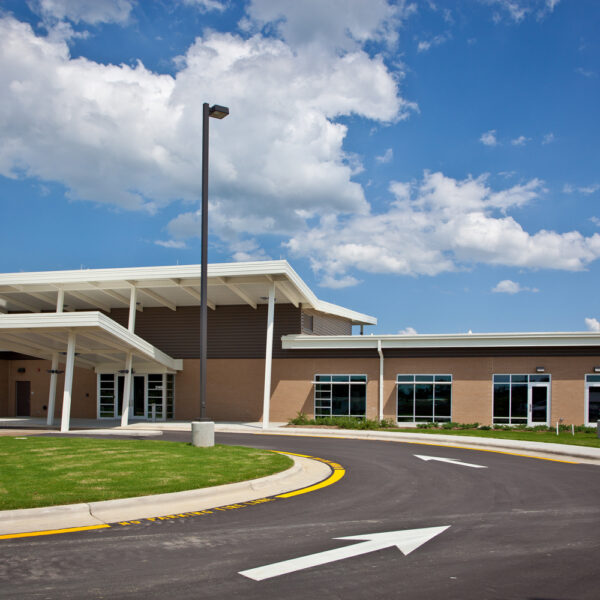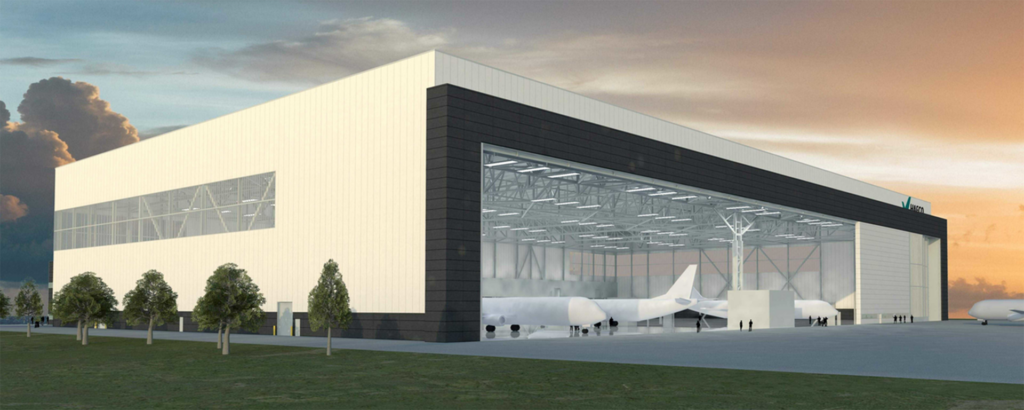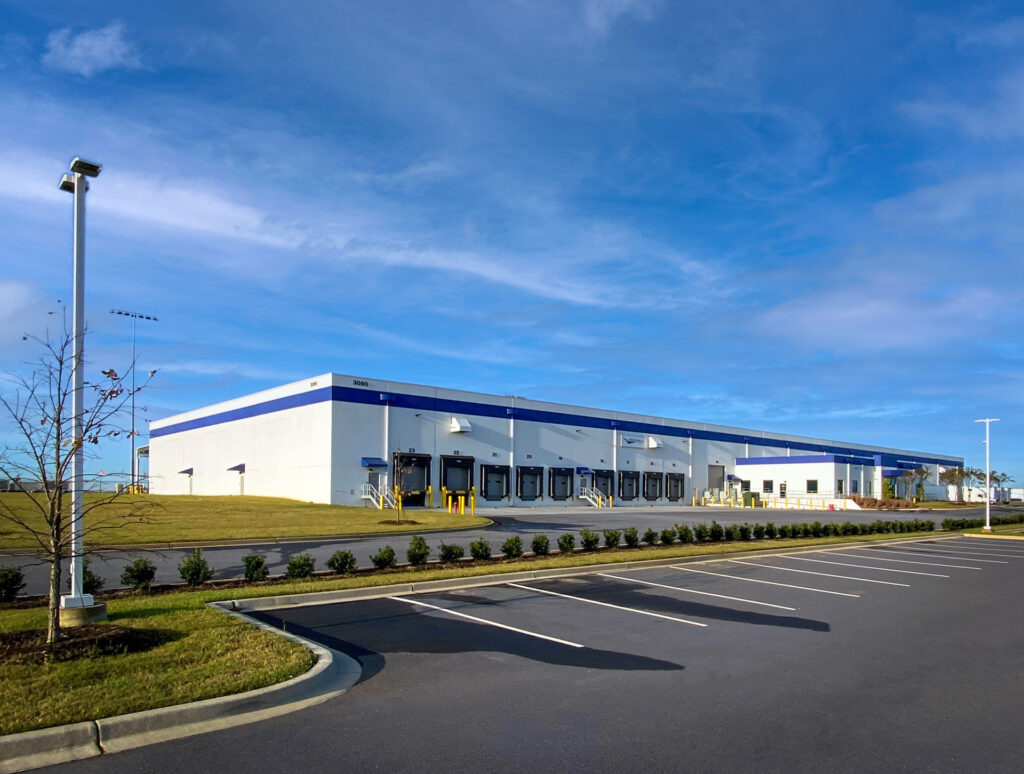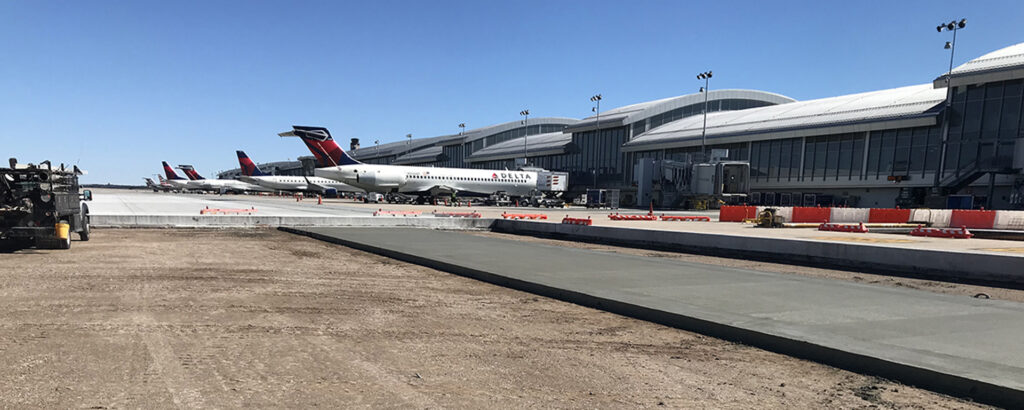Aviation Project
JNX New Terminal Building
Project Details
The county’s existing terminal facility was outdated and too small to accommodate the needs of this rapidly growing area. The existing facilities did not provide the space and amenities expected by discerning clientele and required to support economic development objectives for the county. The Airport Authority worked with WK Dickson and its architect to design a new terminal facility on the adjacent to the existing terminal site. The project included demolition of the existing 2,200 SF terminal and construction of a new 8,800 SF terminal facility.
The design of the new terminal features a large, soaring, day lit lobby that connects the land side with the air side. The lobby space includes a sales counter and several comfortable seating areas. The flight professional’s support areas are grouped for easy use and feature a separate air side entrance to support quick turn over and after hours use. The new terminal building provides state-of-the-art amenities for patrons in a modern aeronautic environment. Also included in the project was construction of a new parking lot and expansion of the aircraft ramp in front of the terminal building. The WK Dickson team provided project programming, funding, and grant assistance; schematic and final architectural design; interior design; landscape design; civil/site design; construction administration and inspection; and quality assurance testing services for the project.

The new terminal building provides state-of-the-art amenities for patrons in a modern aeronautic environment.

